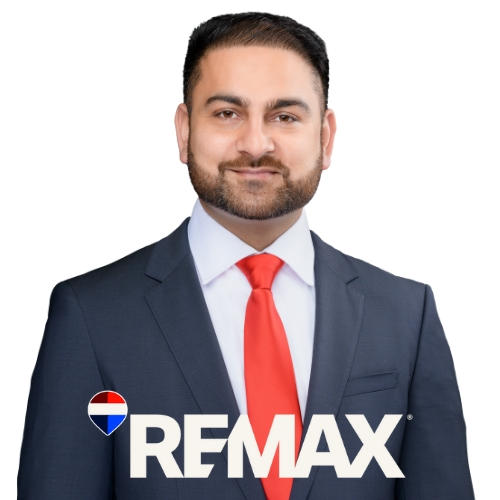023181 Erin East Garafraxa Townline
$2,499,999




Description
Welcome To 023181 Erin East Garafraxa Townline. Where Refined Country Living Meets Everyday Convenience. Set On 4.5 Private Acres, This Custom-Built Bungalow Offers The Space, Flexibility, And Privacy You've Been Searching For, Just Minutes To Erin, Orangeville, And All Essential Amenities. Boasting 3 Spacious Bedrooms Plus A Den That Easily Converts To A 4th Bedroom Or Home Office, This Home Is Designed For Modern Living. With 4 Beautifully Finished Bathrooms And A Bright, Open-Concept Layout, Every Detail Feels Polished And Purposeful. Soaring Ceilings And Large Windows Flood The Home With Natural Light, Creating An Inviting And Elevated Atmosphere.The Kitchen, Dining, And Living Areas Flow Seamlessly Perfect For Entertaining Or Simply Enjoying Peaceful Everyday Life. Retreat To The Primary Suite With Its Spa-Like Ensuite And Private Views Of Your Wooded Surroundings. Downstairs, A Walk-Up Basement Offers Endless Potential: Additional Living Space, Multi-generational Living, Or A Custom Retreat Tailored To Your Needs. Outside, A Massive Detached Garage/Workshop Provides Room For Vehicles, Toys, Tools, And Creative Projects, With Space To Spare. Tucked Far From The Road And Surrounded By Mature Trees, This Property Offers Total Seclusion Without Sacrificing Access To Town Conveniences.Whether You're Upgrading Your Lifestyle Or Escaping The City, This Is More Than Just A Home, Its A Rare Opportunity To Own Luxury, Privacy, And Possibility In One Remarkable Package.
Overview
-
ID: X12331874
-
City: East Garafraxa
-
Community: Rural East Garafraxa
-
Property Type: Residential
-
Building Type: Rural Residential
-
Style: Bungalow
-
Bedrooms: 4
-
Bathrooms: 4
-
Garages: 3
-
Garage Type: Attached
-
Parking: 20
-
Lot Size: 337.99 X 571.36 Ft.
-
Taxes: $9176.3 (2025)
-
A/C: Central Air
-
Heat Type: Forced Air
-
Kitchens: 1
-
Basement: Full, Walk-Up
-
Pool: None
Amenities and features
Location
Nearby Schools
Source: Schools information and student demographics
For further information and school ranking visit Fraser Institution and EQAO.
| Green | Yellow | Orange | Red | |
| Average student achievements (out of 100%) | 100-76 | 75-60 | 60-40 | 40-0 |
Mortgage Calculator
All information displayed is believed to be accurate but is not guaranteed and should be independently verified. No warranties or representations are made of any kind.
Data is provided courtesy of Toronto Real Estate Boards

Disclaimer: The property is not necessarily in the boundary of the schools shown above. This map indicates the closest primary and secondary schools that have been rated by the Fraser Institute. There may be other, closer schools available that are not rated by the Fraser Institute, or the property can be in the boundary of farther schools that are not shown on this map. This tool is designed to provide the viewer an overview of the ratings of nearby public schools, and does not suggest association to school boundaries. To view all schools and boundaries please visit the respective district school board’s website.


















































